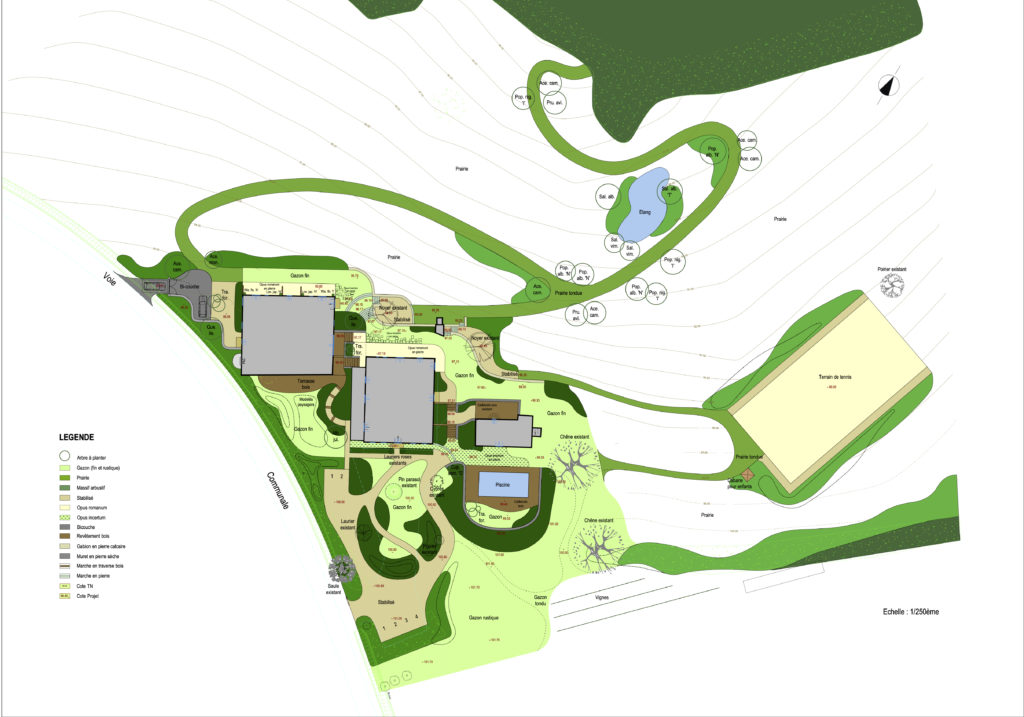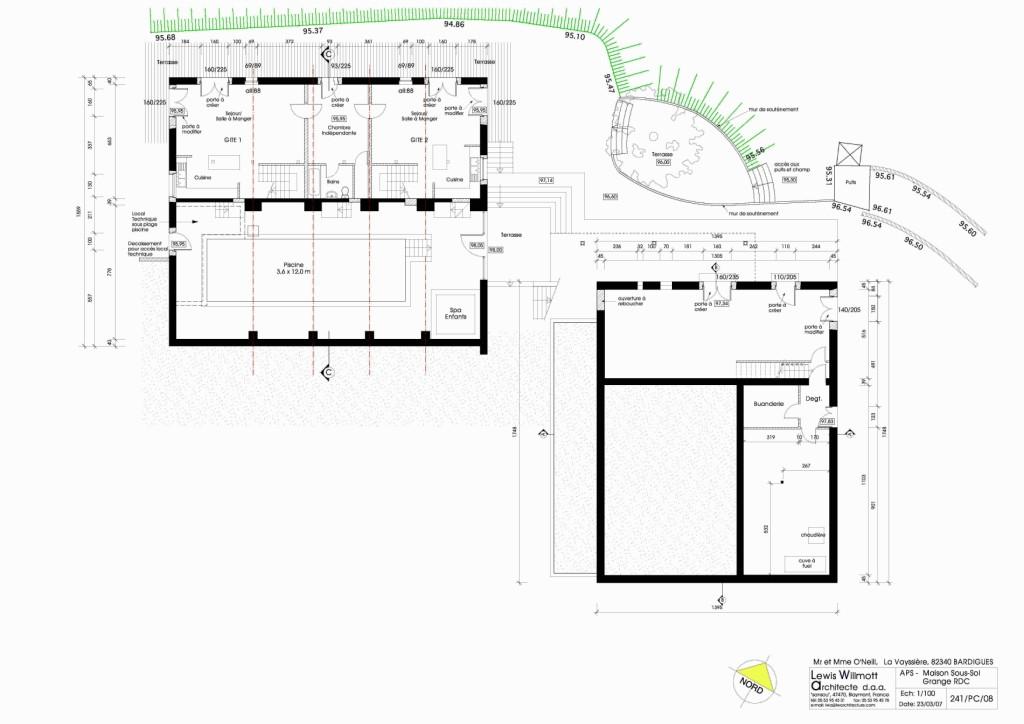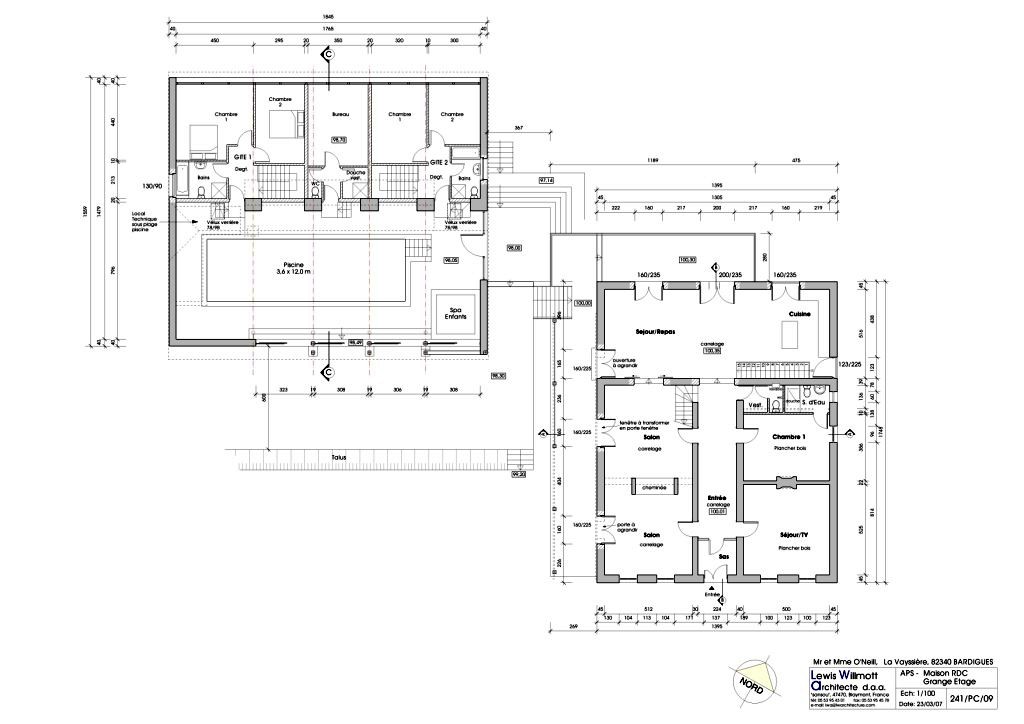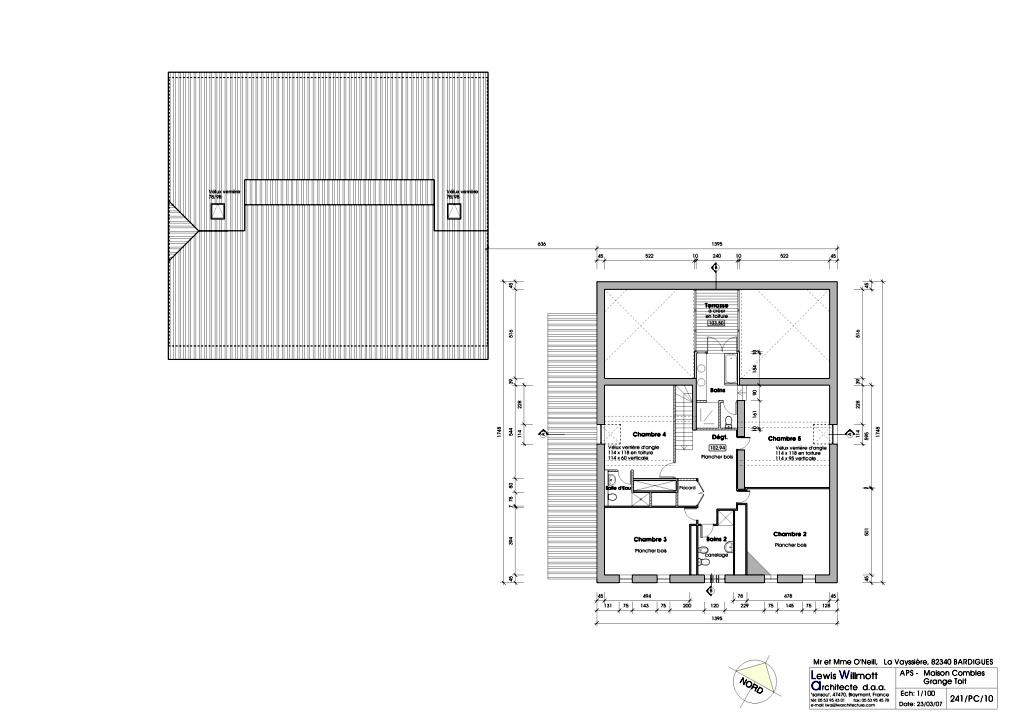Property layout
The ground floor entrance hall to the house is flanked by a large lounge area, a piano room and an ensuite ground floor bedroom. The hallway leads to a double-height kitchen/diner with fabulous views over the valley. Upstairs are four large double bedrooms, two of which are ensuite. The large games room downstairs opens out to a stone terrace and gardens.
The barn building contains Gite Vert and Gite Bleu, both of which have direct access to the indoor pool area. An open plan kitchen/diner and living area forms the lower ground floor of each gite; upstairs are two double bedrooms and a bathroom. An additional ensuite double bedroom can be shared between the gites.
The landscaped grounds hold a heated outdoor pool, a tennis court, outbuildings and parking areas. Grass paths lead down to a large pond and the woodland beyond.








